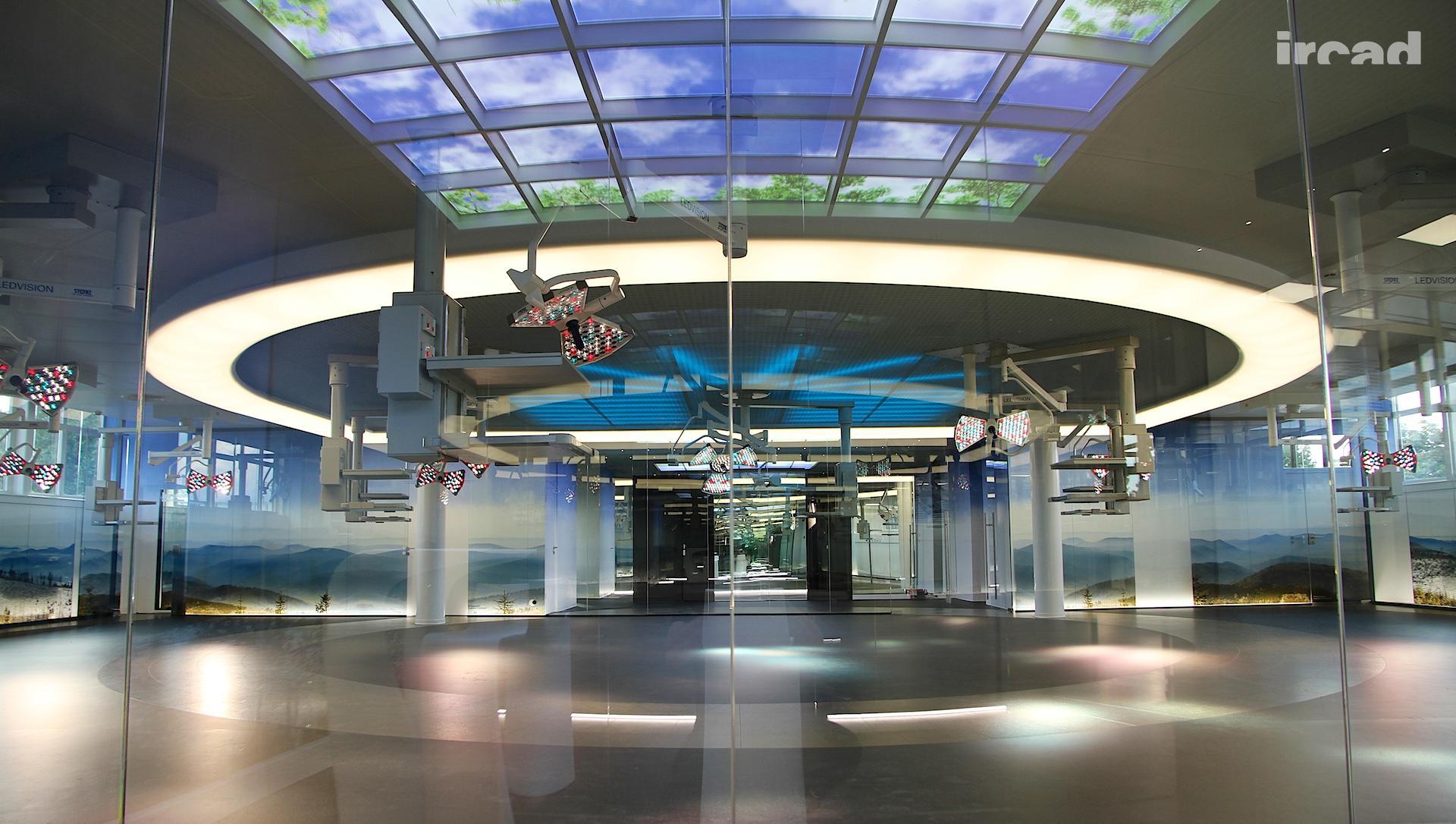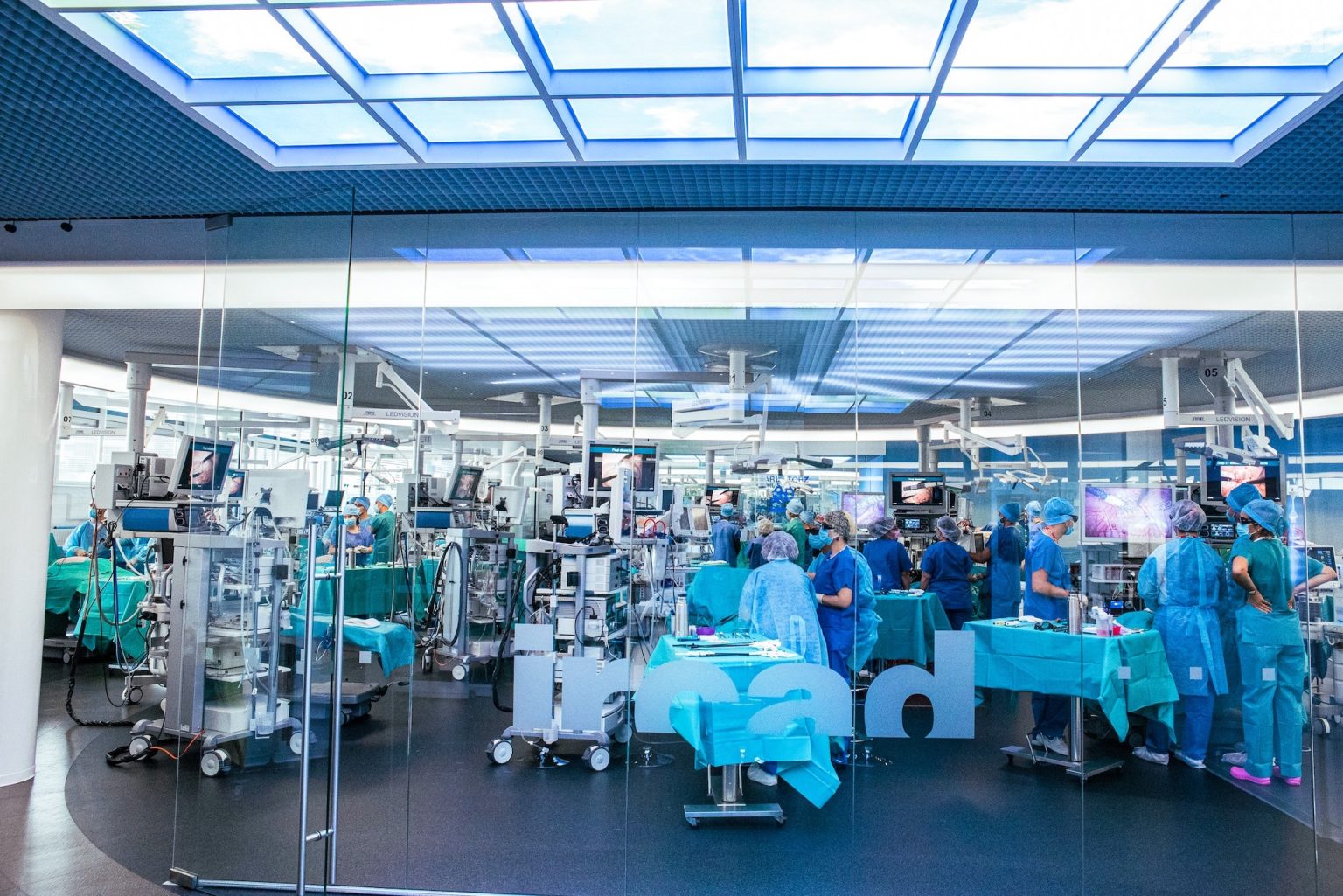
The renovation works, which took place in August in our experimental laboratory entirely dedicated to surgical training, have now been completed. The IRCAD minimally invasive surgery training platform now shifts from 17 to 34 operating tables.
Facility design: ARCHICUB – Francis Parent, architect.
The brand-new IRCAD surgical laboratory truly reflects the international expansion and influence of the research institute created by Professor Marescaux.
This was the challenge that architect Francis Parent decided to take up as he imagined an operating theater encased in a glass environment at play with transparencies, light, and reflections.
Francis Parent took the space dedicated to the surgical lab to a new level, using innovative architectural designs with a strongly marked character. Plays of light, mirrors, and transparency impart a truly immaterial character to the structure, accentuated by infinity effects.
The lightbox encircling the ceiling is the assertion of the arranged auditorium setting of the surgical lab. This ring of light strongly identifies the heart of the IRCAD’s research activities.
Don’t miss the latest news from IRCAD.
Sign up here for our newsletters and communication mailings
to stay informed about us and our courses

Please note that the IRCAD administrative board and staff are closely monitoring the evolving COVID-19 situation, in full compliance with all applicable laws and regulations in France. The health, safety, and well-being of our participants, experts and staff are our top priority!
Despite the current context, the IRCAD stands firmly by your side to help you acquire knowledge and skills. Come and join us !
We would like to draw your attention that the « Vaccine Pass » is now mandatory in France since end of January 2022 and replaces the former « Health Pass » to access places that are open to the public, such as cinemas, museums, cafés and restaurants, hotels as well as the IRCAD Institute which welcomes participants in the framework of its courses and seminars. Thus, a PCR test without vaccination is no longer sufficient to take part in our courses.
The vaccine pass includes a proof of the following (one of the 3 items is sufficient):
Further information about the new vaccine pass can be found at :
We very much hope to be able to count on your kind understanding of those rules which have been set by the French Government and which our Institute is required to apply